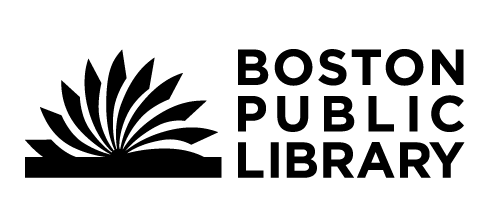Physical Plant, 1961-1994
Series — Box: 7
Call Number: MS 5071, Series 4
Scope and Contents
Arranged alphabetically. This series documents the physical structure of the Charles, including renovations and proposed expansion plans. Comprised of blueprints, seating charts, inspection certificates, National Register of Historic Places documentation, renovation and expansion plans. Also see OV box 32 and 44 (map case 3) for additional blueprints.
Dates
- 1961-1994
Creator
- From the Collection: Sugrue, Francis (Family)
Conditions Governing Access
From the Collection:
The collection is open for research.
Extent
From the Collection: 50.00 Cubic Feet
Language of Materials
From the Collection: English
About this library
Part of the Boston Public Library Archives & Special Collections Repository

